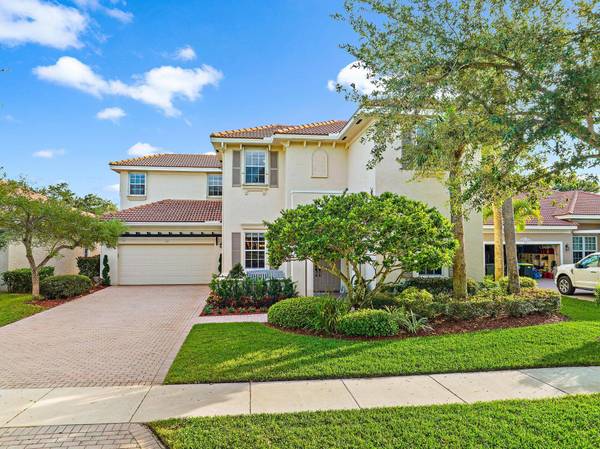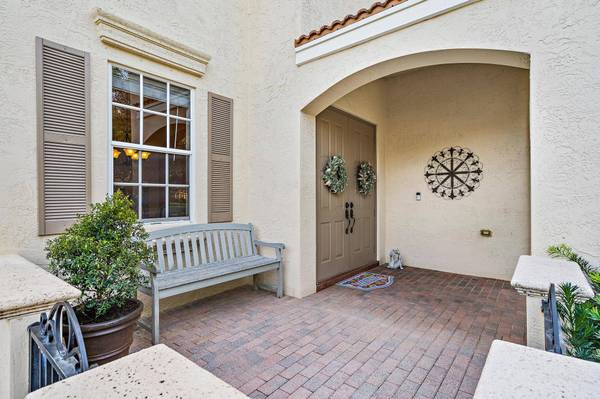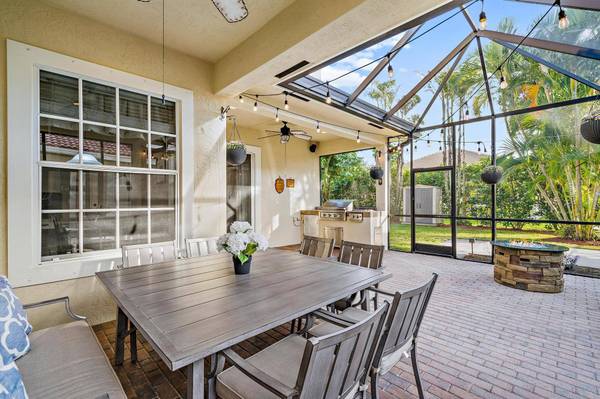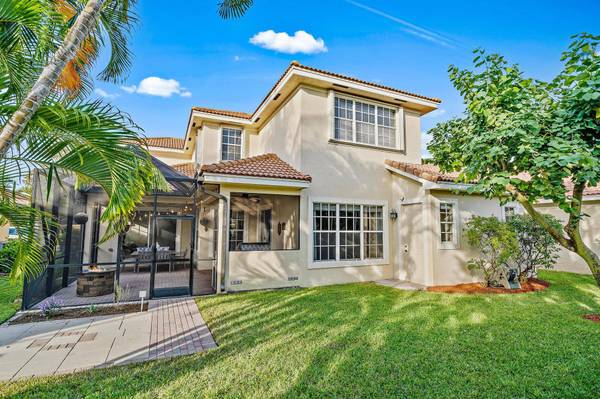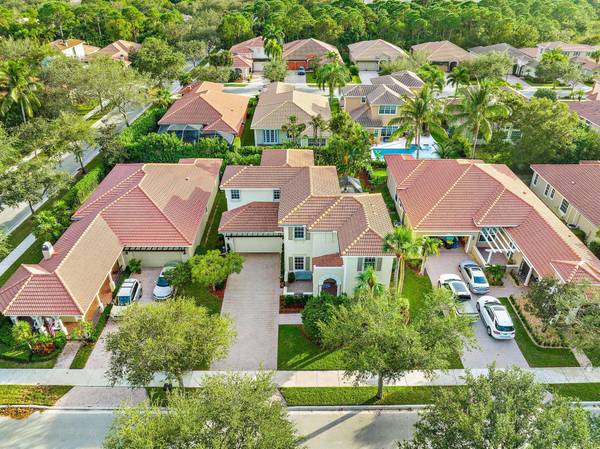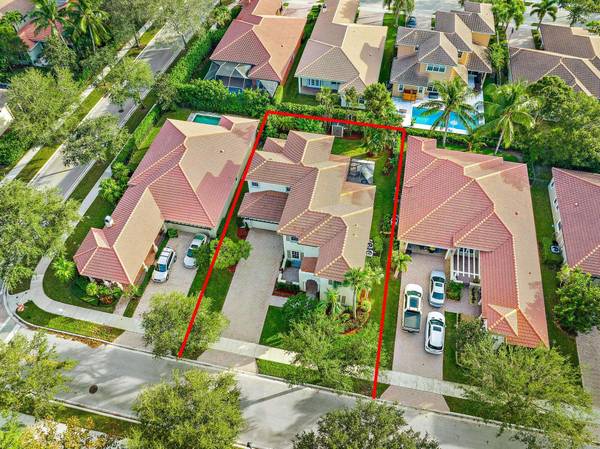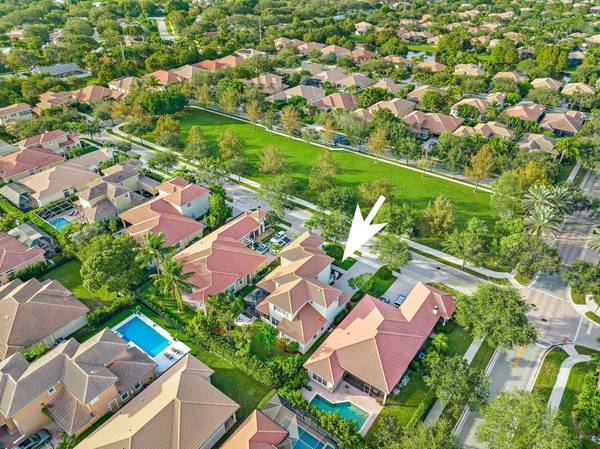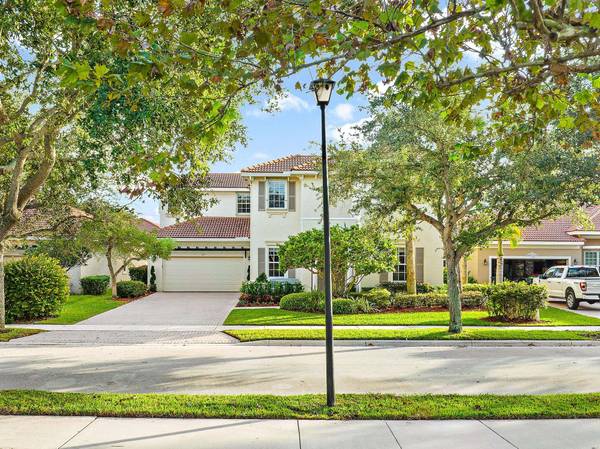
GALLERY
PROPERTY DETAIL
Key Details
Property Type Single Family Home
Sub Type Single Family Detached
Listing Status Active
Purchase Type For Sale
Square Footage 3, 122 sqft
Price per Sqft $384
Subdivision Paseos At Pines On Pennock Lane
MLS Listing ID RX-11140497
Bedrooms 5
Full Baths 4
Construction Status Resale
HOA Fees $145/mo
HOA Y/N Yes
Min Days of Lease 210
Leases Per Year 1
Year Built 2005
Annual Tax Amount $8,973
Tax Year 2025
Lot Size 7,993 Sqft
Property Sub-Type Single Family Detached
Short Sale No
Sub Type Single Family Detached
Location
State FL
County Palm Beach
Community Paseos At Pines On Pennock Lane
Area 5100
Zoning RES
Zoning RES
Rooms
Other Rooms Cabana Bath, Family, Laundry-Inside, Laundry-Util/Closet, Loft, Maid/In-Law, Storage
Master Bath Dual Sinks, Mstr Bdrm - Sitting, Mstr Bdrm - Upstairs, Separate Shower, Separate Tub
Building
Lot Description < 1/4 Acre, Paved Road, Sidewalks, West of US-1
Story 2.00
Foundation CBS, Concrete, Pre-Cast
Construction Status Resale
Interior
Interior Features Built-in Shelves, Closet Cabinets, Foyer, Kitchen Island, Laundry Tub, Roman Tub, Split Bedroom, Upstairs Living Area, Volume Ceiling, Walk-in Closet
Heating Central, Electric
Cooling Central, Electric
Flooring Carpet, Tile
Furnishings Unfurnished
Appliance Dishwasher, Dryer, Microwave, Range - Electric, Refrigerator, Storm Shutters, Washer, Water Heater - Elec
Windows Blinds, Drapes
Furnished Unfurnished
Interior Features Built-in Shelves, Closet Cabinets, Foyer, Kitchen Island, Laundry Tub, Roman Tub, Split Bedroom, Upstairs Living Area, Volume Ceiling, Walk-in Closet
Exterior
Exterior Feature Built-in Grill, Covered Patio, Deck, Fence, Open Patio, Room for Pool, Screened Patio, Shed, Summer Kitchen
Parking Features 2+ Spaces, Driveway, Garage - Attached, Vehicle Restrictions
Garage Spaces 2.0
Utilities Available Cable, Electric, Public Sewer, Public Water
Amenities Available Bike - Jog, Clubhouse, Manager on Site, Park, Playground, Pool, Sidewalks, Street Lights, Tennis
Waterfront Description None
View Garden, Preserve
Roof Type Barrel
Exposure North
Private Pool No
Roof Barrel
Construction CBS, Concrete, Pre-Cast
Security Security Sys-Owned
Schools
Elementary Schools Jupiter Elementary School
Middle Schools Jupiter Middle School
High Schools Jupiter High School
Others
Pets Allowed Restricted
HOA Fee Include Common Areas,Management Fees,Recrtnal Facility
Senior Community No Hopa
Restrictions Buyer Approval,Commercial Vehicles Prohibited,Lease OK w/Restrict,Tenant Approval
Security Features Security Sys-Owned
Acceptable Financing Cash, Conventional
Horse Property No
Membership Fee Required No
Listing Terms Cash, Conventional
Financing Cash,Conventional
Virtual Tour https://www.propertypanorama.com/114-Via-Santa-Cruz-Jupiter-FL-33458/unbranded
Membership Description No Membership Avail
SIMILAR HOMES FOR SALE
Check for similar Single Family Homes at price around $1,200,000 in Jupiter,FL

Active
$1,795,000
8627 SE Merritt WAY, Jupiter, FL 33458
Listed by Serhant3 Beds 2.5 Baths 1,910 SqFt
Active
$623,000
6039 Adams ST, Jupiter, FL 33458
Listed by Serhant3 Beds 2 Baths 1,693 SqFt
Active
$799,900
151 St Michaels CT, Jupiter, FL 33458
Listed by Premier Brokers International4 Beds 2.5 Baths 2,180 SqFt
CONTACT


