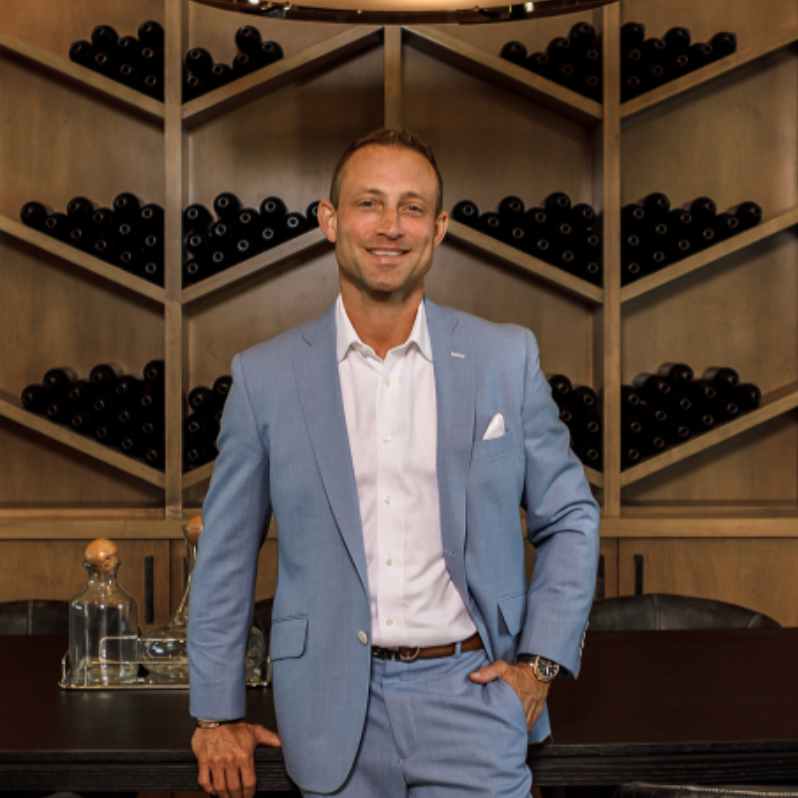2950 SE Ocean BLVD #110-403 Stuart, FL 34996

UPDATED:
Key Details
Property Type Condo
Sub Type Condominium
Listing Status Active
Purchase Type For Sale
Square Footage 1,144 sqft
Price per Sqft $156
Subdivision Kingswood Condo
MLS Listing ID M20052174
Style Multi- Level
Bedrooms 2
Full Baths 2
Construction Status Resale
HOA Fees $700
Year Built 1989
Annual Tax Amount $3,088
Tax Year 2024
Lot Size 27.367 Acres
Acres 27.367
Property Sub-Type Condominium
Sub Type Condominium
Property Description
Location
State FL
County Martin
Community Barbecue, Clubhouse, Elevator, Kitchen Facilities, Library, Non- Gated, Property Manager On- Site, Pool, Putting Green, Shuffleboard
Area 8-Stuart N Of Indian St
Direction North Monterey to Right on Kingswood Terrace. Turn left at end of road in to Kingswood, Phase 3. Take first right turn and go straight. Building 110 will be at the end of this road. Park in Guest Parking Space.
Interior
Interior Features Cathedral Ceiling(s), Elevator, High Ceilings, Multiple Primary Suites, Pantry, Skylights, Walk- In Closet(s)
Heating Central, Electric, Individual
Cooling Central Air, Electric
Flooring Carpet, Ceramic Tile, Tile
Furnishings Furnished
Fireplace No
Appliance Some Electric Appliances, Dryer, Dishwasher, Electric Range, Microwave, Refrigerator, Water Heater, Washer
Furnished Furnished
Interior Features Cathedral Ceiling(s), Elevator, High Ceilings, Multiple Primary Suites, Pantry, Skylights, Walk- In Closet(s)
Exterior
Parking Features Attached Carport
Pool Community
Community Features Barbecue, Clubhouse, Elevator, Kitchen Facilities, Library, Non- Gated, Property Manager On- Site, Pool, Putting Green, Shuffleboard
Utilities Available Electricity Connected
Amenities Available Elevator(s)
Total Parking Spaces 1
Private Pool No
Building
Story 4
Architectural Style Multi-Level
Construction Status Resale
Others
Pets Allowed No
HOA Fee Include Association Management,Common Areas,Cable TV,Insurance,Internet,Legal/Accounting,Maintenance Grounds,Maintenance Structure,Parking,Pest Control,Pool(s),Recreation Facilities,Reserve Fund,Road Maintenance,Sewer,Trash,Water
Senior Community Yes
Tax ID 023841011110040300
Ownership Fee Simple
Security Features Fire Sprinkler System
Acceptable Financing Cash, Conventional
Listing Terms Cash, Conventional
Special Listing Condition Listed As- Is
Pets Allowed No
GET MORE INFORMATION

- Homes For Sale in Palm Beach Gardens, FL
- Homes For Sale in Jupiter, FL
- Homes For Sale in North Palm Beach, FL
- Homes For Sale in Singer Island
- Homes For Sale in Tequesta, FL
- Homes For Sale in Juno Beach, FL
- Homes For Sale in Palm Beach Shores, FL
- Homes with Dockage HOT
- Oceanfront Condos HOT
- Equestrian Properties
- New Construction HOT
- New Listings Last 7 Days
- New Listings Last 3 Days HOT
- Foreclosures HOT
- Golf Course Properties
- Jupiter - Rialto HOT
- Jupiter Island
- Jupiter - Prado HOT
- Jupiter - Sonoma Isles HOT
- Jupiter - Paseos
- Jupiter - Abacoa HOT
- Jupiter - Abacoa - Windsor Park HOT
- Jupiter - Abacoa - Valencia
- Jupiter - Bears Club
- Jupiter - Abacoa - Mallory Creek
- Jupiter - North Palm Beach Heights
- Singer Island - 5000 N Ocean
- North Palm Beach - Waterclub HOT
- Palm Beach Gardens - Alton HOT
- Palm Beach Gardens - Artistry
- Palm Beach Gardens - Frenchmans Landing
- Palm Beach Gardens - Mirasol Country Club



