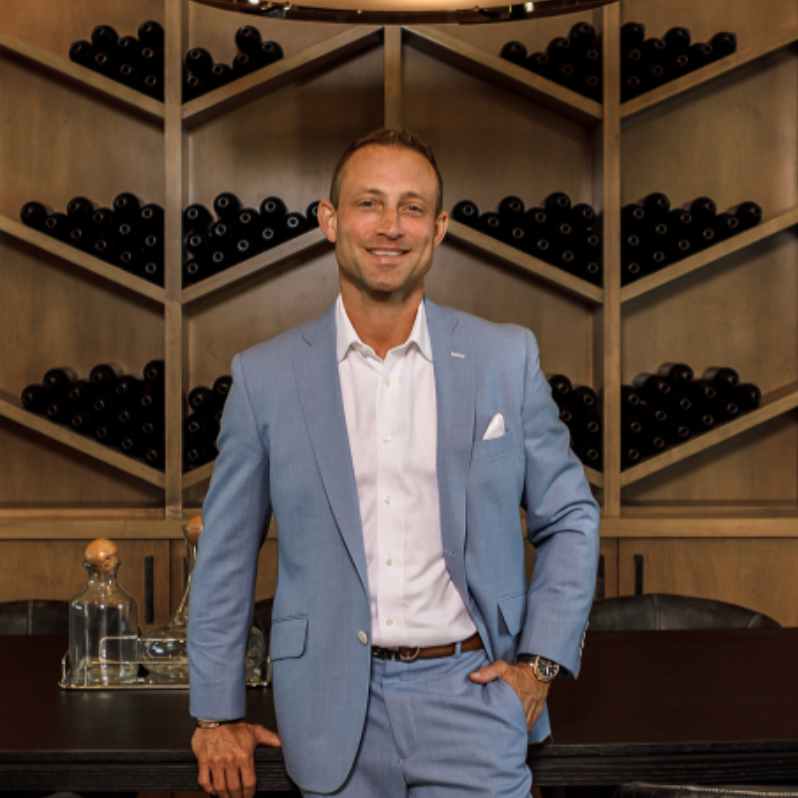17615 Foxborough LN Boca Raton, FL 33496

UPDATED:
Key Details
Property Type Single Family Home
Sub Type Single Family Detached
Listing Status Active
Purchase Type For Sale
Square Footage 5,714 sqft
Price per Sqft $1,391
Subdivision St Andrews Country Club
MLS Listing ID RX-11123890
Style Contemporary,Courtyard
Bedrooms 4
Full Baths 5
Half Baths 1
Construction Status Resale
Membership Fee $400,000
HOA Fees $707/mo
HOA Y/N Yes
Year Built 2024
Annual Tax Amount $10,506
Tax Year 2024
Lot Size 0.320 Acres
Property Sub-Type Single Family Detached
Short Sale No
Sub Type Single Family Detached
Property Description
Location
State FL
County Palm Beach
Community St Andrews Country Club
Area 4650
Zoning RT
Zoning RT
Rooms
Other Rooms Den/Office, Family, Laundry-Inside
Master Bath 2 Master Suites, Dual Sinks, Mstr Bdrm - Ground, Separate Shower, Separate Tub
Interior
Interior Features Bar, Closet Cabinets, Decorative Fireplace, Kitchen Island, Pantry
Heating Central, Zoned
Cooling Central, Zoned
Flooring Tile, Wood Floor
Furnishings Unfurnished
Windows Impact Glass, Sliding
Furnished Unfurnished
Interior Features Bar, Closet Cabinets, Decorative Fireplace, Kitchen Island, Pantry
Exterior
Exterior Feature Built-in Grill, Custom Lighting, Open Balcony, Summer Kitchen
Parking Features 2+ Spaces, Garage - Attached
Garage Spaces 3.0
Pool Heated, Salt Chlorination, Spa
Community Features Sold As-Is, Gated Community
Utilities Available Public Sewer, Public Water
Amenities Available Basketball, Business Center, Cafe/Restaurant, Clubhouse, Community Room, Elevator, Fitness Center, Game Room, Golf Course, Manager on Site, Pickleball, Playground, Pool, Street Lights
Waterfront Description None
View Golf, Pool
Roof Type Flat Tile
Present Use Sold As-Is
Exposure East
Private Pool Yes
Roof Flat Tile
Construction CBS
Security Gate - Manned,Security Patrol
Building
Lot Description 1/4 to 1/2 Acre
Story 2.00
Unit Features On Golf Course
Foundation CBS
Construction Status Resale
Schools
Elementary Schools Calusa Elementary School
Middle Schools Omni Middle School
High Schools Spanish River Community High School
Others
Pets Allowed Yes
HOA Fee Include Cable,Common Areas,Security
Senior Community No Hopa
Restrictions Buyer Approval,No Lease First 2 Years
Security Features Gate - Manned,Security Patrol
Acceptable Financing Cash
Horse Property No
Membership Fee Required Yes
Listing Terms Cash
Financing Cash
Virtual Tour https://www.zillow.com/view-imx/50a463eb-e570-4134-b422-4cdac3030eb3?setAttribution=mls&wl=true&initialViewType=pano&utm_source=dashboard
Membership Description Club Membership Req, Golf Purchase
GET MORE INFORMATION

- Homes For Sale in Palm Beach Gardens, FL
- Homes For Sale in Jupiter, FL
- Homes For Sale in North Palm Beach, FL
- Homes For Sale in Singer Island
- Homes For Sale in Tequesta, FL
- Homes For Sale in Juno Beach, FL
- Homes For Sale in Palm Beach Shores, FL
- Homes with Dockage HOT
- Oceanfront Condos HOT
- Equestrian Properties
- New Construction HOT
- New Listings Last 7 Days
- New Listings Last 3 Days HOT
- Foreclosures HOT
- Golf Course Properties
- Jupiter - Rialto HOT
- Jupiter Island
- Jupiter - Prado HOT
- Jupiter - Sonoma Isles HOT
- Jupiter - Paseos
- Jupiter - Abacoa HOT
- Jupiter - Abacoa - Windsor Park HOT
- Jupiter - Abacoa - Valencia
- Jupiter - Bears Club
- Jupiter - Abacoa - Mallory Creek
- Jupiter - North Palm Beach Heights
- Singer Island - 5000 N Ocean
- North Palm Beach - Waterclub HOT
- Palm Beach Gardens - Alton HOT
- Palm Beach Gardens - Artistry
- Palm Beach Gardens - Frenchmans Landing
- Palm Beach Gardens - Mirasol Country Club



