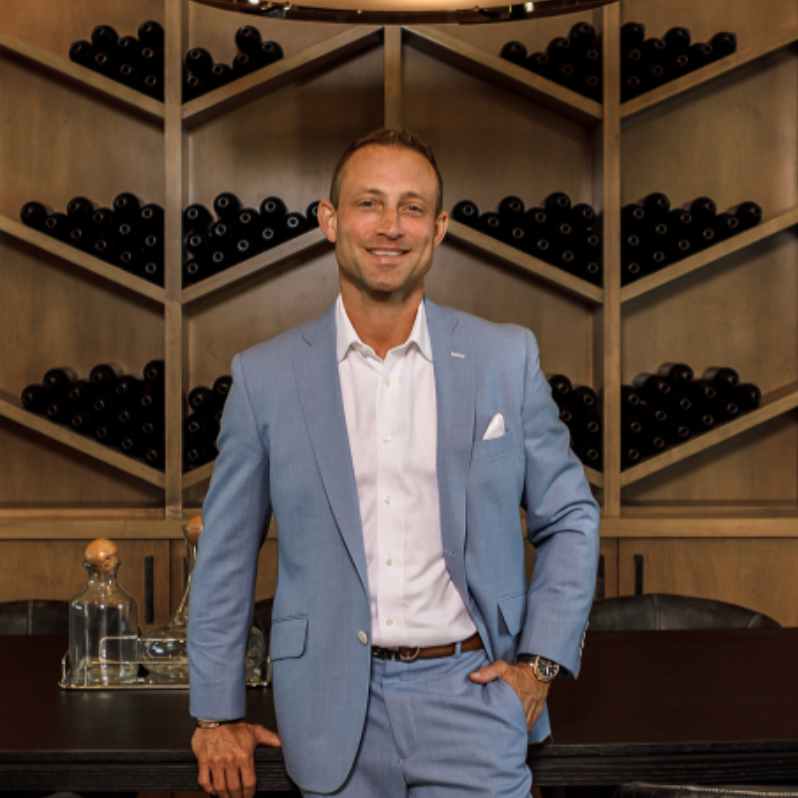116 SE San Fratello Port Saint Lucie, FL 34984

UPDATED:
Key Details
Property Type Single Family Home
Sub Type Single Family Detached
Listing Status Pending
Purchase Type For Sale
Square Footage 5,147 sqft
Price per Sqft $462
Subdivision Tesoro Club
MLS Listing ID RX-11128978
Style Other Arch
Bedrooms 4
Full Baths 4
Half Baths 3
Construction Status New Construction
HOA Fees $750/mo
HOA Y/N Yes
Year Built 2025
Annual Tax Amount $3,199
Tax Year 2024
Property Sub-Type Single Family Detached
Short Sale No
Sub Type Single Family Detached
Property Description
Location
State FL
County St. Lucie
Area 7220
Zoning RES
Zoning RES
Rooms
Other Rooms Den/Office, Great, Laundry-Inside, Laundry-Util/Closet, Loft, Pool Bath, Storage
Master Bath Dual Sinks, Mstr Bdrm - Ground, Mstr Bdrm - Sitting, Separate Shower, Separate Tub
Interior
Interior Features Bar, Foyer, Kitchen Island, Laundry Tub, Pantry, Pull Down Stairs, Walk-in Closet
Heating Central
Cooling Central
Flooring Ceramic Tile, Tile, Wood Floor
Furnishings Unfurnished
Windows Casement, Impact Glass
Furnished Unfurnished
Interior Features Bar, Foyer, Kitchen Island, Laundry Tub, Pantry, Pull Down Stairs, Walk-in Closet
Exterior
Exterior Feature Auto Sprinkler, Covered Balcony, Covered Patio
Parking Features 2+ Spaces, Garage - Attached
Garage Spaces 3.0
Pool Heated, Inground, Spa
Community Features Gated Community
Utilities Available Cable, Electric, Gas Natural, Underground
Amenities Available Bocce Ball, Cabana, Clubhouse, Golf Course, Manager on Site, Pool, Putting Green, Sauna, Sidewalks, Spa-Hot Tub, Street Lights
Waterfront Description Lake
View Golf, Lake
Roof Type Concrete Tile
Exposure West
Private Pool Yes
Roof Concrete Tile
Construction CBS, Stucco
Security Gate - Manned,Security Patrol
Building
Lot Description 1/4 to 1/2 Acre
Story 2.00
Foundation CBS, Stucco
Construction Status New Construction
Others
Pets Allowed Yes
HOA Fee Include Common Areas,Lawn Care,Manager,Pest Control,Security
Senior Community No Hopa
Restrictions Other
Security Features Gate - Manned,Security Patrol
Acceptable Financing Cash
Horse Property No
Membership Fee Required No
Listing Terms Cash
Financing Cash
Pets Allowed Size Limit
Membership Description Golf Equity Avlbl, Social Membership Available
GET MORE INFORMATION

- Homes For Sale in Palm Beach Gardens, FL
- Homes For Sale in Jupiter, FL
- Homes For Sale in North Palm Beach, FL
- Homes For Sale in Singer Island
- Homes For Sale in Tequesta, FL
- Homes For Sale in Juno Beach, FL
- Homes For Sale in Palm Beach Shores, FL
- Homes with Dockage HOT
- Oceanfront Condos HOT
- Equestrian Properties
- New Construction HOT
- New Listings Last 7 Days
- New Listings Last 3 Days HOT
- Foreclosures HOT
- Golf Course Properties
- Jupiter - Rialto HOT
- Jupiter Island
- Jupiter - Prado HOT
- Jupiter - Sonoma Isles HOT
- Jupiter - Paseos
- Jupiter - Abacoa HOT
- Jupiter - Abacoa - Windsor Park HOT
- Jupiter - Abacoa - Valencia
- Jupiter - Bears Club
- Jupiter - Abacoa - Mallory Creek
- Jupiter - North Palm Beach Heights
- Singer Island - 5000 N Ocean
- North Palm Beach - Waterclub HOT
- Palm Beach Gardens - Alton HOT
- Palm Beach Gardens - Artistry
- Palm Beach Gardens - Frenchmans Landing
- Palm Beach Gardens - Mirasol Country Club

